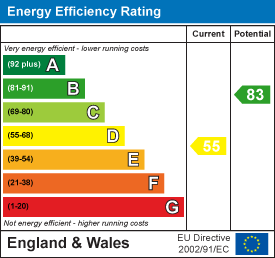Key features
- Charming three bedroom semi-detached house
- In the heart of Ringmer village
- Light and spacious accomodation
- Full width rear extension
- Potential for loft conversion subject to planning
- All mains services
- Gas fired central heating
- South facing rear garden
- Off street parking for three vehicles
- Lewes district council tax band C
Full property description
A delightful three bedroom semi-detached family home situated in a quiet cul-de-sac in the heart of Ringmer. This deceptively spacious home benefits from a full width rear extension which greatly enhances the flow of this convenient modern layout with an open plan Kitchen/Dining Room and separate Living Room, both opening onto the rear garden. With a charming, private south-facing rear garden, and off-street parking for three vehicles, this property needs to be seen to be fully appreciated. For more information call ou
The accommodation comprises a partially glazed Front Door into Reception Hall with understairs cupboard, wooden flooring; good size Living Room with feature open fireplace, newly installed south-facing double glazed French doors onto patio area, wooden flooring; open plan Kitchen with a range of fitted shaker style floor and wall cupboards with solid hardwood surface over, space for freestanding range cooker with gas hob and electric ovens beneath, electric extractor hood over, under counter space for washing machine and dishwasher, free standing space for fridge/freezer, Butler’s sink, wall mounted Potterton gas fired boiler, laminate flooring, partially glazed side door; Dining Area with tiled floor and newly installed double glazed French doors onto the garden, flooding the room with natural light; Shower Room with walk-in shower, low level WC, pedestal hand wash basin, tiled floor.
Staircase from inner Hall leads to the spacious First Floor Landing with access to the insulated and boarded loft space with skylight, light and power; Principal Bedroom with built-in mirror fronted wardrobe, South-facing rear window with view to the South Downs; Bedroom 2 with built-in wardrobes and South-facing rear window;
Bedroom 3/Office, currently use as a bedroom, with built-in wardrobe and built-in single bed, laminate floor; Family Bathroom with panel bath, over head electric power shower, low level WC, pedestal hand wash basin, heated towel rail, tiled floor.
Agent's Note: Subject to the appropriate planning consents being obtained, there is the potential to add to the accommodation by converting the loft space, already fitted with a vented south-facing skylight and power supply.
All main services. Gas fired central heating serving panel radiators throughout. Double glazing throughout. Lewes District Council Tax Band C.
Outside:
The property is approached via a concrete path with pebbled drive. To the side of the property is a gated area with concrete path through to the rear garden. The charming south-facing rear garden has been recently enhanced by a wide paved patio area across the width of the garden from which to sit and enjoy views of the garden. There is a central area of lawn bordered by mature planting, with a small garden shed to the rear corner, all enclosed by a closed boarded fence.
Location:
Fairlight Field is conveniently located in the centre of Ringmer within easy level walking distance of the village centre with its wide range of shops including a bakery, general store with Post Office, veterinary surgery, a café, Doctor’s surgery and chemist. A good bus service is available for those wishing to travel to Lewes, Brighton, Hailsham and Eastbourne. Ringmer is a vibrant village with a strong sense of community with the Village Hall and Church offering various social clubs and activities. For those who enjoy walking and cycling, the charming East Sussex countryside and South Downs are easily accessible. The county town of Lewes offers a main line railway station, London – Victoria in just over the hour, comprehensive shopping and an independent cinema. Schools for all ages are in close proximity. The world famous Glyndebourne Opera House is situated on the edge of Ringmer, about one mile distant.
Sitting room 7.13 x 5.10 (23'4" x 16'8")
Dining room 3.50 x 2.41 (11'5" x 7'10")
Kitchen 5.87 x 3.54 (19'3" x 11'7")
Bedroom 4.05 x 3.36 (13'3" x 11'0")
bedroom 3.34 x 3.09 (10'11" x 10'1")
Bedroom 2.73 x 2.51 (8'11" x 8'2")
Council Tax Band - C £2225
























