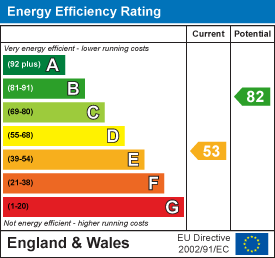Key features
- Detached Chalet Bungalow
- Five Bedrooms
- En-Suite Bathroom
- Open Plan Kitchen / Dining Room
- Plenty Of Storage Space
- Exceptional Standard Throughout
- Sought After Location
- Front And Rear Gardens
- Summer House
- Off Road Parking
Full property description
Welcome to this stunning detached bungalow located on Hoads Wood Road in the charming town of Hastings. This property boasts a spacious and well-presented interior, perfect for those looking for a modern and stylish living space.
As you step inside, you are greeted by a generous reception room, ideal for entertaining guests or simply relaxing with your family. With five bedrooms and two bathrooms, there is plenty of room for everyone to enjoy their own space and privacy.
One of the standout features of this property is the off-road parking available for two vehicles, ensuring convenience for you and your guests. The modern and stylish finish throughout the bungalow adds a touch of elegance to the space, making it a truly inviting place to call home.
Whether you are looking to settle down in a peaceful neighbourhood or simply seeking a property with ample space and contemporary design, this detached bungalow on Hoads Wood Road is sure to tick all the boxes. Don't miss out on the opportunity to make this property your own and enjoy the best of what Hastings has to offer.
This property further benefits from off road parking for two vehicles, summer house with electric and multiple sheds for storage.
Lounge 5.41m x 3.61m (17'9 x 11'10)
Kitchen 5.59m x 2.69m (18'4 x 8'10)
Dining Room 5.59m x 3.30m (18'4 x 10'10)
Bedroom 1 3.71m x 3.00m (12'2 x 9'10)
Bedroom 2 3.20m x 3.00m (10'6 x 9'10)
Bedroom 3 4.60m x 2.39m (15'1 x 7'10)
Bedroom 5.51m x 4.70m (18'1 x 15'5)
Loft Room 3.61m x 3.30m (11'10 x 10'10)
Council Tax Band - D £2,437 per annum

























