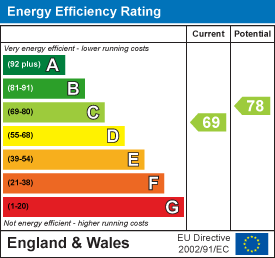Key features
- Detached family home
- Highly sought after area
- Great transport links
- Close to the renowned Cuckoo Trail
- Four bedrooms
- Two ensuites plus family bathroom
- Gated driveway
- Beautiful & private rear garden
- Double garage
- Bright, airy & modern
Full property description
Nestled in the desirable Horebeech Lane of Horam, this beautiful, detached family house offers a perfect blend of comfort and style. Built in the late 90s by a respected local builder, this property boasts two reception rooms, four bedrooms - two of which benefit from their own en-suite and a family bathroom, providing ample space for a growing family or those who love to entertain.
Upstairs, you are greeted by a spacious interior featuring three double bedrooms along with a versatile single bedroom that could easily be transformed into a home office or study - ideal for those working remotely. The property also offers a large, gated driveway with integral double garage that included an electric charging unit and parking for multiple vehicles, ensuring convenience for you and your guests.
One of the highlights of this home is its beautiful private garden, complete with multiple outbuildings including a summer house, studio, and various sheds. Imagine enjoying a cup of tea in the surroundings of your own outdoor paradise.
Conveniently located within a short walk to local amenities and excellent transport links, this property also offers easy access to the renowned Cuckoo Trail, perfect for leisurely strolls or bike rides.
Don't miss the opportunity to make this house your home and experience the best of semi-rural living with all the modern conveniences. Contact us today to arrange a viewing and start envisioning your future in this charming property on Horebeech Lane.
Nestled in the desirable Horebeech Lane of Horam, this beautiful, detached family house offers a perfect blend of comfort and style.
Built in the late 90s by a respected local builder, this property boasts two reception rooms, four bedrooms - two of which benefit from their own en-suite and a family bathroom, providing ample space for a growing family or those who love to entertain.
As you step inside, you are greeted by a spacious interior featuring three double bedrooms along with a versatile single bedroom that could easily be transformed into a home office or study - ideal for those working remotely.
The property also offers a large, gated driveway with integral double garage that included an electric charging unit and parking for multiple vehicles, ensuring convenience for you and your guests.
One of the highlights of this home is its beautiful private garden, complete with multiple outbuildings including a summer house, studio, and various sheds.
Imagine enjoying a cup of tea in the surroundings of your own outdoor paradise.
Conveniently located within a short walk to local amenities and excellent transport links, this property also offers easy access to the renowned Cuckoo Trail, perfect for leisurely strolls or bike rides.
Don't miss the opportunity to make this house your home and experience the best of semi-rural living with all the modern conveniences.
Contact us today to arrange a viewing and start envisioning your future in this charming property on Horebeech Lane.
Kitchen/ Breakfast Room 4.83 x 2.98 (15'10" x 9'9")
Dining Room 3.59 x 2.86 (11'9" x 9'4")
Lounge 6.50 x 4.21 (21'3" x 13'9")
Utility Room 3.89 x 1.47 (12'9" x 4'9")
Garage 5.47 x 5.17 (17'11" x 16'11")
Bedroom One 4.47 x 3.47 (14'7" x 11'4")
Bedroom Two 3.83 x 3.82 (12'6" x 12'6")
Bedroom Three 3.87 x 2.77 (12'8" x 9'1")
Bedroom Four 3.19 x 2.90 (10'5" x 9'6")
Family Bathroom 2.43 x 2.05 (7'11" x 6'8")
En-suite 3.24 x 2.28 (10'7" x 7'5")
Council Tax Band-F-£3,588 Per Annum





















