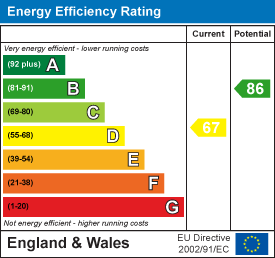Key features
- Attractive chalet style detached home
- Impressive front garden and drive
- Large rear garden with gate to west park recreation fields
- Spacious bright and airy lounge / diner
- Generous kitchen breakfast room
- Four well balanced bedrooms and bathroom
- Conservatory with views to rear garden
- Set within the much favoured Rocks park
- Walking distance to Uckfield Town Centre and Station
- Lovely views to rear aspect
Full property description
Guide Price of £500,000-£525,000
This home is set within an enviable position within the highly desirable Rocks Park development and is offered to the market with no ongoing chain.
As you approach this attractive part weather boarded detached chalet style home you will be amazed by the impressive lawned garden and generous drive leading up to the garage.
As you open the front door you walk through to a welcoming entrance hall which is flooded with natural light and has the original parquet flooring.
The spacious lounge / diner will be ideal for both relaxing and entertaining and has double doors into a lovely conservatory which enjoys views over the garden.. the kitchen / breakfast room has been well thought through and has an extensive range of wall and floor units so storage will not be a problem here and being open you will be able to host friend and family easily.
On the first floor there are four well balanced bedrooms serviced by a modern family bathroom and because of the design of this home you will notice that natural light is everywhere.
The rear garden is quite simply stunning and offers a very good degree of privacy along with the benefit of a gate which leads straight into west park recreation ground.
There is no doubt that you will be hosting gatherings round the bbq in the summer months with friends and family and also this will be the perfect setting for children to play safely.
Sitting Room 6.58m x 3.63m (21'7 x 11'11)
Kitchen/Dining Room 5.87m x 3.71m (19'3 x 12'2)
Conservatory 3.07m x 2.74m (10'1 x 9'0)
Garage 5.08m x 2.69m (16'8 x 8'10)
Bedroom 3.51m x 3.38m (11'6 x 11'1)
Bedroom 3.38m x 3.02m (11'1 x 9'11)
Bedroom 2.90m x 2.72m (9'6 x 8'11)
Bedroom 2.74m x 2.67m (9'0 x 8'9)
Council Tax Band - E £3,188 per annum



































