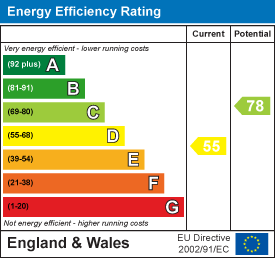Key features
- Sympathetically extended older style home
- Spacious open plan lounge and dining area
- Stylish kitchen and utility room
- Family room / 5th bedroom or study
- Four bedrooms ensuite bathroom and family bathroom
- Highly desirable location
- Impressive large rear garden
- Off road parking and Garage / workshop
- Bonus loft room & pleasant views to rear
- 2285 sq ft including garage and log store
Full property description
Prepare to be amazed by this older style home, situated on Old Lane, which has benefitted from a very sympathetic two-storey extension. This property will suit family living and entertaining to an absolute tee.
As you approach, you will notice ample parking space leading up to a garage with attractive barn-style doors. The front door is sheltered by a lovely brick and oak-beamed porch, adding a warm, welcoming touch to the home.
Upon entering, you’re greeted by a spacious entrance hall with stairs leading to the first floor and doors opening into a bright, airy family room. With its feature fireplace, this versatile room is perfect for everyday living, but could also serve as a study, playroom, or even a fifth bedroom to suit your family’s needs.
The stylish kitchen is a true heart of the home, ideal for preparing family meals. It features a large range cooker—perfect for honing your culinary skills—and is complemented by the convenience of a utility room that also provides access to the expansive garage/workshop.
The open-plan lounge and dining area is flooded with natural light, thanks to a bay window and large double doors. The stunning wooden flooring adds warmth, and in the colder months, the feature fireplace with a large inset log burner ensures a cosy atmosphere. This space is undoubtedly the perfect spot for both relaxation and entertaining, offering a truly inviting environment for family and friends to gather.
Upstairs, you'll find four bedrooms. The principal bedroom is a true retreat, offering the feel of a hotel suite, complete with a spacious, modern en-suite bathroom. The remaining three bedrooms are serviced by a family bathroom, ensuring comfort and convenience for all. Additionally, there’s a bonus loft room, accessed via a ladder, which provides flexible space—ideal for a home office, studio, or extra storage.
Open House - 26th April 12.00 – 16.00
Prepare to be amazed by this older style home, situated on Old Lane, which has benefitted from a very sympathetic two-storey extension. This property will suit family living and entertaining to an absolute tee.
As you approach, you will notice ample parking space leading up to a garage with attractive barn-style doors. The front door is sheltered by a lovely brick and oak-beamed porch, adding a warm, welcoming touch to the home.
Upon entering, you’re greeted by a spacious entrance hall with stairs leading to the first floor and doors opening into a bright, airy family room. With its feature fireplace, this versatile room is perfect for everyday living, but could also serve as a study, playroom, or even a fifth bedroom to suit your family’s needs.
The stylish kitchen is a true heart of the home, ideal for preparing family meals. It features a large range cooker—perfect for honing your culinary skills—and is complemented by the convenience of a utility room that also provides access to the expansive garage/workshop.
The open-plan lounge and dining area is flooded with natural light, thanks to a bay window and large double doors. The stunning wooden flooring adds warmth, and in the colder months, the feature fireplace with a large inset log burner ensures a cosy atmosphere. This space is undoubtedly the perfect spot for both relaxation and entertaining, offering a truly inviting environment for family and friends to gather.
Upstairs, you'll find four bedrooms. The principal bedroom is a true retreat, offering the feel of a hotel suite, complete with a spacious, modern en-suite bathroom. The remaining three bedrooms are serviced by a family bathroom, ensuring comfort and convenience for all. Additionally, there’s a bonus loft room, accessed via a ladder, which provides flexible space—ideal for a home office, studio, or extra storage.
Outside, the property truly shines. A large raised patio area provides the perfect space for al fresco dining or relaxing, leading down to a stunning garden. Largely laid to lawn and bordered by hedges, the garden offers a good degree of privacy, making it an ideal spot for summer gatherings. Whether hosting a BBQ or watching children play safely, this garden is sure to create many happy memories.
Family Room 4.12 x 3.60 (13'6" x 11'9")
Sitting / Dining Room 7.44 x 4.56 (24'4" x 14'11")
Kitchen 4.54 x 4.00 (14'10" x 13'1")
Utility Room
Garage / Workshop 11.08 x 2.84 (36'4" x 9'3")
Bedroom One 4.13 x 3.72 (13'6" x 12'2")
Bedroom Two 3.60 x 3.20 (11'9" x 10'5")
Bedroom Three 3.60 x 3.21 (11'9" x 10'6")
Bedroom / Office 2.42 x 1.62 (7'11" x 5'3")
Family Bathroom
Bathroom Two
Loft Room 9.60 x 4.36 (31'5" x 14'3")
Council Tax Band D
























