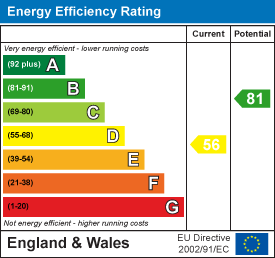Key features
- Three bedroom house
- Semi detached
- Two bathrooms
- Versatile accomodation
- Off road parking
- Extensive views
- Double glazing
- Gas central heating
- Annual income threshold £50,250
- Available mid - end May
Full property description
A stylish modern three bedroom semi detached family home situated in one of Hastings most sought after residential areas.
The property provides versatile accommodation arranged over three floors:
To the ground floor: entrance porch and hallway, living room, spacious kitchen/diner with doors to the rear garden. To the first floor: two double bedrooms, one with ensuite bathroom, family bathroom. To the second floor: a large loft conversion with dual aspect Velux windows currently being used as a bedroom.
Externally there is a front garden, off road parking for several cars and a generous sized rear garden (part lawn, part artificial lawn and part decking). The detached garage has been partitioned to provide an office space.
The house is close to local amenities as well as bus services and local schools. Alexandra Park, St Leonard's and the historic Hastings Old Town are also within close proximity along with the seafront. The elevated position offers views over the town.
Available mid to end May 2025
Minimum tenancy term 12 months
Annual household income threshold: £50,250
Living Room 4.73m x 3.66m (15'6" x 12'0" )
Kitchen / Dining Room 5.40m x 4.39m (17'8" x 14'4" )
Bedroom 1 3.70m x 3.36m (12'1" x 11'0")
Ensuite 2.73m x 1.98m (8'11" x 6'5")
Bedroom 2 3.60m x 3.38m (11'9" x 11'1")
Bedroom 3 / Loft Conversion 5.00m x 3.80m (16'4" x 12'5")
Bathroom 1.83m x 1.65m (6'0" x 5'4" )
Garage 3.40m x 2.80m (11'1" x 9'2")
Office 2.80m x 2.50m (9'2" x 8'2")
Council Tax Band D - £2,554.14 per year
























