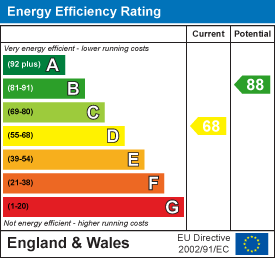Key features
- Semi detached house
- Three bedrooms
- Well presented throughout
- Modern fitted kitchen/dining room
- Popular residential location
- Modern fitted bathroom
- Garage
- Off road parking for two vehicles
- Landscaped rear garden
- Available date: 7th May 2025
Full property description
This is a very well presented semi-detached house, situated in the popular Pebsham area of Bexhill, being close to local shops, schools and bus services.
Accommodation briefly comprises of an entrance hall, which leads through to a spacious living room with useful under stairs cupboard and enjoys an open aspect to the front. From the living room, there is a modern fitted kitchen/dining room with a range of fitted units, integrated double oven, there is also a slimline dishwasher and American style fridge/freezer and space for a washing machine. To the first floor, there are three good sized bedrooms, with the two main bedrooms both benefitting from wardrobes and a modern fitted family bathroom.
Outside, there is a driveway providing off road parking for two vehicles, which leads to the garage which has power and light. Steps lead up to the front door and a roof terrace with far reaching rooftop views. To the rear of the property, a patio adjoins with steps up to a landscaped garden with lawn, patio seating area with a pergola and raised sleeper flower beds. There is also gated side access.
Further benefits to the property include double glazing throughout and gas central heating.
Please note:
An annual household income of £51,000 will be required for the affordability criteria of this property.
The minimum tenancy length is 12 months.
Living Room 4.17m x 4.57m (13'08 x 15')
Kitchen Diner 5.13m x 2.49m (16'10 x 8'02)
Bedroom One 3.28m x 3.78m (10'09 x 12'05)
Bedroom Two 2.79m x 3.33m (9'02 x 10'11)
Bedroom Three 1.96m x 2.08m (6'05 x 6'10)
Bathroom 2.24m x 1.65m (7'4 x 5'05)
Council Tax Band C - £2277 per annum

















