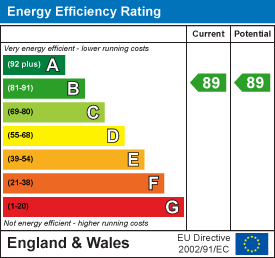Key features
- Four Bedrooms
- South facing garden
- Close to Local Schools
- Semi detached
- Solar panels
- Internal Garage
- Driveway
- Benefits from a re-wire and re-plumb throughout
- Composite clad outbuilding
Full property description
This semi-detached family home of excellent proportions sits in a popular location and has light and airy accommodation whilst being beautifully presented throughout and is arranged over two floors. Salient points include an integral garage, three double bedrooms, attractive wood burner, large outbuilding and ample off-road parking. Also of note is the landscaped south-facing rear garden, together with the close proximity to local primary and secondary schools.
Reception rooms lead off the hall and comprise a sitting room with attractive log burner and double doors leading out to the terrace. A door leads off from the living into the dining room which has views over the rear garden. The open plan kitchen/breakfast room provides an excellent entertaining area with double doors opening to the rear terrace. The kitchen is equipped with a comprehensive range of wall and base units with integral appliances.
To the first floor, the principal bedroom enjoys views over the front garden , a useful dressing room and a stylish ensuite shower room. Three further bedrooms, two of which are doubles share a well-appointed family bathroom.
The property is approached via a large driveway providing ample off-road parking and leading to the integral garage with up and over door. The delightful garden to the rear is a particular feature of the property with a paved terraces adjoining the rear of the property providing excellent areas for al fresco entertaining with raised borders planted with established shrubs. There is an outbuilding with electrics providing an ideal space for a workshop or home office. Finally, The property benefits from a bank of solar panels on the roof providing electricity all year round.
Sitting Room 4.03 x 7.31 (13'2" x 23'11")
Kitchen / Breakfast 3.74 x 4.29 (12'3" x 14'0")
Dining Room 2.56 x 3.15 (8'4" x 10'4")
Bedroom 3.74 x 5.33 (12'3" x 17'5")
Dressing Room 1.74 x 1.80 (5'8" x 5'10")
Bedroom 2.80 x 4.43 (9'2" x 14'6")
Bedroom 2.80 x 2.84 (9'2" x 9'3")
Bedroom / Study 2.13 x 3.04 (6'11" x 9'11")
Garage 2.60 x 5.06 (8'6" x 16'7")
Workshop / Storage 3.64 x 2.42 (11'11" x 7'11")
Council Tax Band C - £2208




















