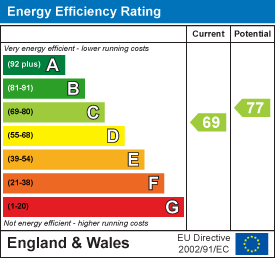Key features
- Detached Home
- Four Bedrooms
- Open Kitchen/Dining Area
- Oil Central Heating
- Ensuite Master Bedroom
- Well-Maintained Garden
- Vast Country Views
- EPC: C
- Double Garage and Private Driveway
- Available Mid-November
Full property description
Located in the peaceful countryside of Dallington, this four-bedroom detached home offers a great balance of rural living and modern comfort. The property sits on a generous plot with gardens that enjoy vast views of the surrounding hills and woodlands of East Sussex.
The well-sized kitchen/breakfast room is one of many highlights of the home. The vaulted oak frame extension, oak flooring and extensive range of base and wall cabinets all provide an open plan kitchen finished to a high standard, all while providing vast views of the gardens and surrounding areas. The property provides a living room complete with a wood burning stove as well as an additional reception room, study and utility room.
The largest of the bedrooms offers excellent space with a walk-in dresser/office as well as an ensuite bathroom. Three further bedrooms can also be found on the first floor with two offering the same southern-facing rural views. The first floor also features a large family bathroom equipped with separate bath and shower.
The south-facing rear garden features a patio area that looks over the large lawn area complete with established flowerbeds and greenery. The front of the property provides a double driveway with space for up to two vehicles, leading directly to the double garage which is fitted with light and power outlets, as well as alternative access to the rear patio and garden.
With its spacious layout and countryside location, this property is well-suited for those seeking a family home in a peaceful setting.
Please Note:
Combined Annual Household Income: £75,000
Tenancy Length: Tenancy Length: 12 Months (6 month break clause)
Included Appliances: Oven / Dishwasher / Fridge
Pets: Pets are not considered for this property.
Located in the peaceful countryside of Dallington, this four-bedroom detached home offers a great balance of rural living and modern comfort. The property sits on a generous plot with gardens that enjoy vast views of the surrounding hills and woodlands of East Sussex.
The well-sized kitchen/breakfast room is one of many highlights of the home. The vaulted oak frame extension, oak flooring and extensive range of base and wall cabinets all provide an open plan kitchen finished to a high standard, all while providing vast views of the gardens and surrounding areas. The property provides a living room complete with a wood burning stove as well as an additional reception room, study and utility room.
The largest of the bedrooms offers excellent space with a walk-in dresser/office as well as an ensuite bathroom. Three further bedrooms can also be found on the first floor with two offering the same southern-facing rural views. The first floor also features a large family bathroom equipped with separate bath and shower.
The south-facing rear garden features a patio area that looks over the large lawn area complete with established flowerbeds and greenery. The front of the property provides a double driveway with space for up to two vehicles, leading directly to the double garage which is fitted with light and power outlets, as well as alternative access to the rear patio and garden.
With its spacious layout and countryside location, this property is well-suited for those seeking a family home in a peaceful setting.
Please Note:
Combined Annual Household Income: £75,000
Tenancy Length: Tenancy Length: 12 Months (6 month break clause)
Included Appliances: Oven / Dishwasher / Fridge
Pets: Pets are not considered for this property.
Kitchen/Breakfast Room 7.01m x 4.27m (23'0 x 14'0)
Living Room 6.27m x 3.96m (20'7 x 13'0)
Dining Room 6.27m x 3.96m (20'7 x 13'0)
Study 2.57m x 2.13m (8'5 x 7'0)
WC 1.78m x 1.27m (5'10 x 4'2)
Utility Room 4.17m x 1.42m (13'8 x 4'8)
Garage 4.98m x 4.50m (16'4 x 14'9)
Bedroom 4.04m x 3.96m (13'3 x 13'0)
Ensuite 3.99m x 2.08m (13'1 x 6'10)
Bedroom 3.05m x 2.97m (10'0 x 9'9)
Bedroom 3.07m x 2.08m (10'1 x 6'10)
Bedroom 4.50m x 3.07m (14'9 x 10'1)
Bathroom 2.74m x 2.06m (9'0 x 6'9)
Council Tax Band G - £4,010.90 PA
































